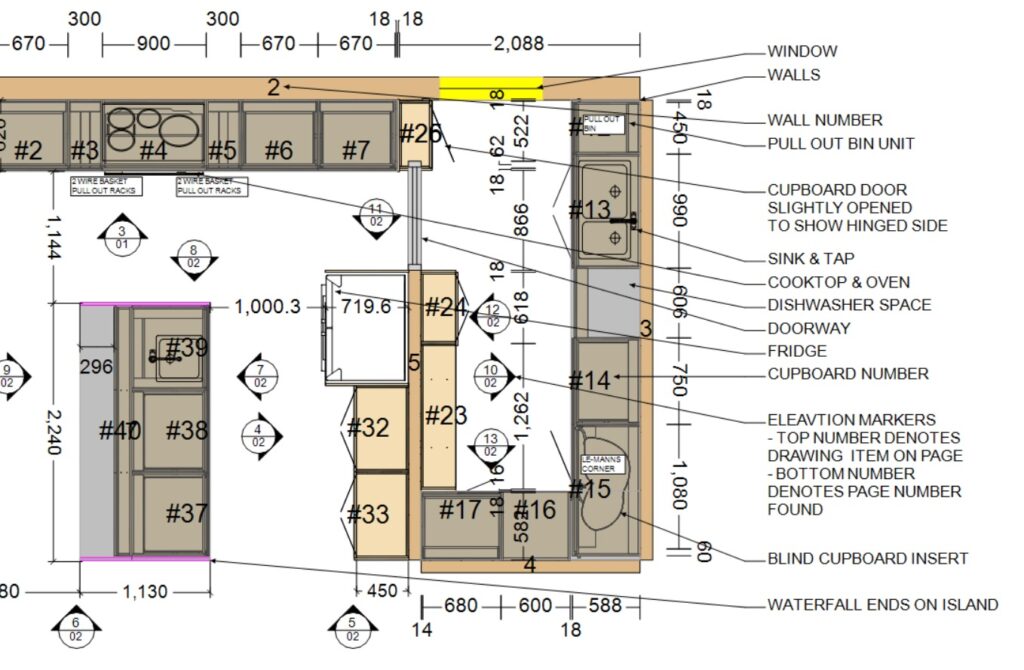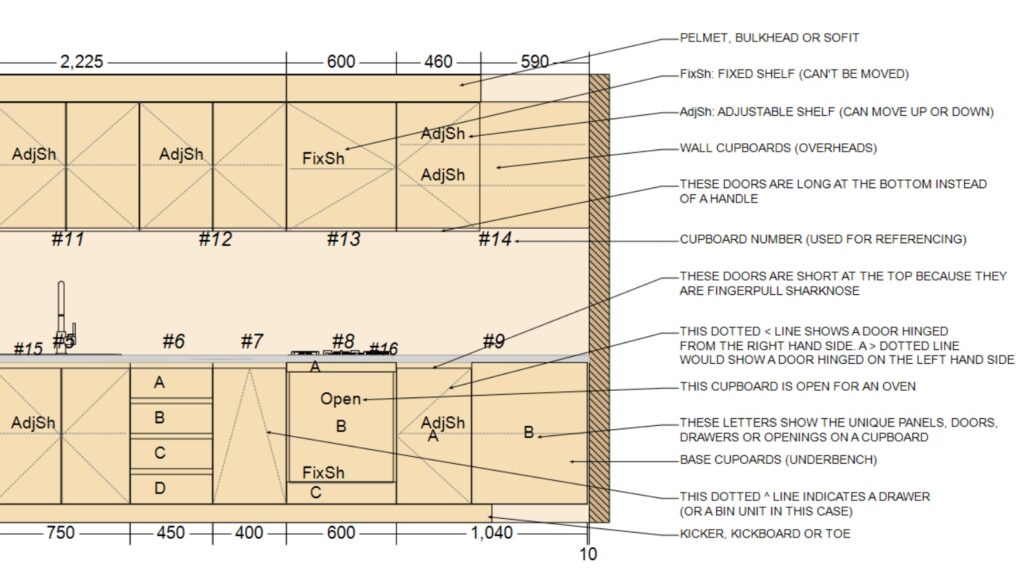A Guide to Understanding Kitchen Plans
Reading kitchen plans can be confusing, some people just see a bunch of straight lines with numbers around. We thought a little rundown would help this crucial step in realising your dream kitchen. It involves understanding the layout, dimensions, and materials specified, ensuring they align with your vision and space. A thorough review of the plan helps avoid potential issues, ensuring a smooth renovation process and a kitchen that meets your expectations. You will find 3D renders along with the design drawings to help you visualise what is going to be delivered.
/ Mastering Your Kitchen Blueprint
key aspects
Layout
Ensure the layout suits your space and lifestyle. Check the placement of appliances, sinks, and work areas for functionality and flow.
- Do the cupboard doors open the way you expect?
- Will the oven or dishwasher door clash with another door?
- Does the fridge door open the way you expect?
- Where is the bin going?
Cabinetry and Storage
Look at the design and placement of cabinets and storage areas. Ensure they meet your needs and preferences.
- Do you have enough drawers?
- Do you have enough adjustable shelves? These are shown on the elevation drawings as: AdjSh
- Is a fixed shelf in the way? These are shown on the elevation drawings as: FixSh
Lighting and Electrical
Check the placement of lighting fixtures and electrical outlets and appliances. They should be strategically located for task lighting and appliance use.
- Where are you going to put the microwave?
- Would you like LED lights under the wall cupboards?
Dimensions
We strive for precision in all measurements. Should you encounter any uncertainty regarding a dimension, we encourage you to cross-verify the measurements. In the event of a discrepancy between your measurements and our drawings, we request immediate notification.
Appliances
Be sure to check the specifications for your appliances. If your appliances are larger or smaller than the spaces in the plan, let us know right away so we can make the necessary adjustments. Some appliances differ in size, while others come in standard sizes, please see the list below to find out.
- Microwave: Variety of sizes.
- Fridge: Variety of sizes.
- Rangehood: Standard 60cm or 90cm wide. However, the cupboard internals must be made specifically to the rangehood.
- Cooktop: Standard 60cm or 90cm wide. The wall cupboard height is depicted from the type of cooktop (Gas, electric, induction)
- Dishwasher: Standard 60cm or 90cm wide. Some can be 45cm wide, or be single drawer height.
- Oven: Standard 60cm or 90cm wide. Heights can vary for inbuilt ovens.
Notes and Annotations
Don’t overlook any notes or annotations on the plan. They often contain important information not conveyed in the drawings.
Remember, it’s crucial to thoroughly understand the kitchen plan before starting the project. If there are any doubts or questions, it’s better to ask for clarification. This will help ensure a smooth process and a successful outcome.
Materials and Finishes
Identify the materials and finishes specified in the plan. Confirm they match your aesthetic preferences and durability requirements.
Plumbing
If applicable, review the plumbing plan. The location of sinks and dishwashers should align with your layout and plumbing capabilities.
Ventilation
Ensure adequate ventilation. Is your rangehood adequate for your style of cooking?

